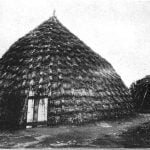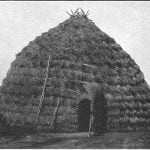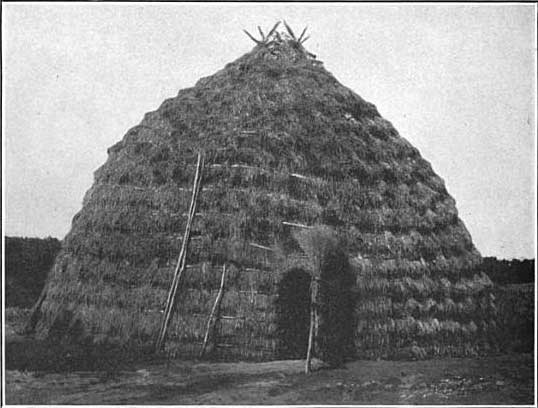Like the other members of this linguistic family, whose villages have already been described, the Wichita had two forms of dwellings, which they occupied under different conditions. One served as the structure in their permanent villages, the other being of a more temporary nature. But, instead of the earth-covered lodges used farther north, their fixed villages were composed of groups of high circular structures, entirely thatched from bottom to top. Their movable camps, when away from home on war or hunting expeditions, consisted of the skin-covered tents of the plains.
The peculiar thatched structures were first seen and described by Europeans in the year 1541, when Coronado crossed the vast rolling prairies and reached the Quivira (the Wichita) about the northeastern part of the present State of Kansas. Here extensive village sites, with innumerable traces of occupancy, undoubtedly indicate the positions of the ancient settlements.
In the narrative of the expedition led by Coronado, prepared by one of the Spanish officers, Juan Jaramillo, appears an interesting though very brief description of the thatched dwellings of the people of Quivira

“The houses which these Indians have were of straw, and most of them round, and the straw reached down to the ground like a wall, so that they did not have the symmetry or the style of these here [referring to pueblos] ; they have something like a chapel or sentry box outside and around these, with an entry, where the Indians appear seated or reclining.” (Winship, (1), p. 591.) Castaneda, writing of the same villages, said: ” The houses are round, without a wall, and they have one story like a loft, under the roof, where they sleep and keep their belongings. The roofs are of straw.” 1 This evidently referred to structures similar to that shown on the right of the lodge in plate 55a.
A photograph of a large Wichita dwelling, of the form mentioned, is reproduced in plate 55b. The picture was probably made about the year 1880. The door in front is open, and there appears to be another on the extreme left, which would be 900 from the former; therefore there were evidently four entrances. This is explained in the following account of the construction and arrangement of such a dwelling:

“Its construction was begun by drawing a circle on the ground, and on the outline setting a number of crotched posts, in which beams were laid. Against these, poles were set very closely in a row so as to lean inward ; these in turn were laced with willow rods and their tops brought together and securely fastened so as to form a peak. Over this frame a heavy thatch of grass was laid and bound down by slender rods, and at each point where the rods joined an ornamental tuft of grass was tied. Two poles, laid at right angles, jutting out in four projecting points, were fastened to the apex of the roof, and over the center, where they crossed, rose a spire, 2 ft. high or more, made of bunches of grass. Four doors, opening to each point of the compass, were formerly made, but now, except when the house is to be used for ceremonial purposes, only two are provided, one on the east to serve for the morning, and one on the west to go in and out of when the sun is in that quarter. The fireplace was a circular excavation in the center of the floor, and the smoke found egress through a hole left high up in the roof toward the east. The four projecting beams at the peak pointed toward and were symbolic of the four points of the compass, where were the paths down which the powers descended to help man. The spire typified the abode in the zenith of the mysterious permeating force that animates all nature. The fireplace was accounted sacred; it was never treated lightly even in the daily life of the family. The couches of the occupants were placed against the wall. They consisted of a framework on which was fitted a woven covering of reeds. Upon this robes or rush mats were spread. The grass house is a comely structure. Skill is required to build it, and it has an attractive appearance both within and without.” 2
An interesting photograph made some 30 or 40 years ago, near Anadarko, Caddo County, Oklahoma, is reproduced in plate 55a. This shows a grass lodge of the usual form, and to the right of it appears to be an arbor or shelter, having a thatched roof but open on the sides. This second structure may be of the form which was seen by the Spaniards nearly four centuries ago, a place “where the Indians appear seated or reclining.” It undoubtedly served as a gathering place, out of doors, and gave protection from the rays of the sun.
Citations:



Good pictures . great website .
5