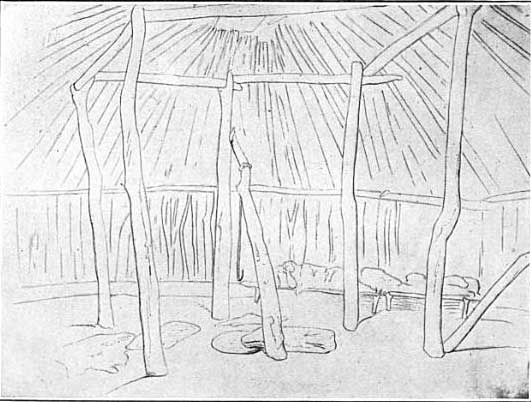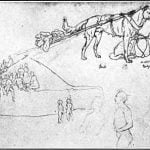
When Lewis and Clark ascended the Missouri in 1804 they found the Omaha village not far from the Missouri, in the present Dakota County, Nebraska. On the 13th of August the expedition reached the mouth of a creek entering the right bank of the Missouri. Just beyond they encamped on a sandbar, “opposite the lower point of a large island.” From here Sergeant Ordway and four men were sent to the Omaha village and returned the following day. “After crossing a prairie covered with high grass, they reached the Maha creek, along which they proceeded to its three forks, which join near the village: they crossed the north branch and went. along the south; the walk was very fatiguing, as they were forced to break their way through grass, sunflowers, and thistles, all above ten feet high, and interspersed with wild pea. Five miles from our camp they reached the position of the ancient Maha village: it had once consisted of three hundred cabins, but was burnt about four years ago, soon after the smallpox had destroyed four hundred men, and a proportion of women and children. On a hill, in the rear of the village, are the graves of the nation.” 1
Seven years after Lewis and Clark ascended the Missouri the traveler Bradbury visited the Omaha village standing on or near the site of the one mentioned in the earlier narrative. May 12, 1811, while away from the boat and traversing the country in search of botanical specimens, he arrived on the summit of the bluffs, and, to quote from his journal: “I had a fine view of the town below. It had a singular appearance; the framework of the lodges consists of ten or twelve long poles, placed in the periphery of a circle of about sixteen feet in diameter, and are inclined towards each other, so as to cross at a little more than half their length from the bottom; and the tops diverging with the same angle, exhibit the appearance of one cone inverted on the apex of another. The lower cone is covered with dressed buffalo skins, sewed together, and fancifully painted; some with an undulating red or yellow band of ten or twelve inches in breadth, surrounding the lodge at half its height; on others, rude figures of horses, buffaloes, or deer were painted; others again with attempts at the human face, in a circle, as the moon is sometimes painted; these were not less than four feet in diameter. I judged there were not fewer than eighty lodges. I did not remain long on the summit of the bluffs, as I perceived, from the heaps of earth, some of these recent, that it was a, burial ground, and I knew the veneration they have for the graves of their ancestors.” 2
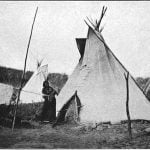
It is interesting to read of the number of decorated lodges then standing in an Omaha village, but in later years fewer structures were so ornamented. A typical example of a tipi of half a century ago is shown in plate 26, a, from a photograph made by Jackson in 1871.
According to the best authorities on the Omaha, from whose monographs much of the following information has been gleaned, the earth lodge and the skin tipi are the only forms of habitations made use of by the Omaha in recent generations. The earth lodge resembled those of other tribes of the upper Missouri, and among the Omaha the work of erecting such a structure was shared in by both man and woman.
“The marking out of the site and the cutting of the heavy logs were done by the men. When the location was chosen, a stick was thrust in the spot where the fireplace was to be, one end of a rawhide rope was fastened to the stick and a circle 20 to 60 feet in diameter was drawn on the earth to mark where the wall was to be rested. The sod within the circle was removed, the ground excavated about a foot in depth, and the earth thrown around the circle like an embankment. Small crotched posts about 10 feet high were set 8 or 10 feet apart and 1 feet within the circle, and on these were laid beams. Outside this frame split posts were set close together having one end braced against the bottom of the bank and the other end leaning against the beams, thus forming a wall of timber. The opening generally, though not always, faced the east. Midway between the central fireplace and the wall were planted 4 to 8 large crotched posts about 10 feet in height, on which heavy beams-rested, these serving to support the roof. This was made of long, slender, tapering trees stripped of their bark. These were tied at their large ends with cords (made from the inner bark of the linden) to the beams at the top of the stockade and at the middle to those resting in the crotches of the large posts forming the inner circle about the fireplace. The slender ends were cut, so as to form the circular opening for the smoke, the edges being woven together with elm twine, so as to be firm. Outside the woodwork of the walls and roof, branches of willow were laid crosswise and bound tight to each slab and pole. Over the willows a heavy thatch of coarse grass was arranged so as to shed water. On the grass was placed a thick coating of sod. The sods were cut to lap and be laid like shingles. Finally they were tamped with earth and made impervious to rain. The entrance way, 6 to 10 feet long, projected from the door and was built in the same manner as the lodge and formed a part of it. A curtain of skin hung at the inner and one at the outer door of this entrance why. Much labor was expended on the floor of the lodge. The loose earth was carefully removed and the ground then tamped. It was next flooded with water, after which dried grass was spread over it and set on fire. Then the ground was tamped once again. This wetting and heating was repeated two or three times, until the floor became hard and level and could be easily swept and kept clean. Brooms were made of brush or twigs tied together. Couches were arranged around the wall in the spaces between the posts of the framework. These were provided with skins and pillows, and served as seats by day and as beds by night. In the building of an earth lodge the cutting and putting on of the sods was always done by women, and as this part of the task had to be accomplished rapidly to prevent the drying out of the sods, which must hold well together, kindred helped one another. The erection of this class of dwelling required considerable labor, hence only the industrious and thrifty possessed these lodges.” 3

Although the earth-covered lodge, as just described, was used in the permanent villages, nevertheless in the same villages were to have been seen many of the conical skin tipis. Both types of habitation were standing at the Omaha village in 1871 when the photograph, now reproduced in plate 27, was made by W. H. Jackson.
Near each earth lodge, “generally to the left of the entrance, the cache was built. This consisted of a hole in the ground about 8 feet deep, rounded at the bottom and sides, provided with a neck just large enough to admit the body of a person. The whole was lined with split posts, to which was tied an inner lining of bunches of dried grass. The opening was protected by grass, over which sod was placed. In these caches the winter supply of food was stored; the shelled corn was put into skin bags, long strings of corn on the cob were made by braiding the outer husks, while the jerked meat was packed in parfleche cases. Pelts, regalia, and extra clothing were generally kept in the cache; but these were laid in ornamented parfleche cases, never used but for this purpose.” 4
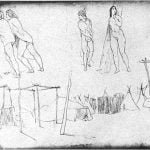
On pages 95 and 96 of the work just cited appears a very interesting description of the making and raising of a skin tipi. ” Formerly the cover was made of 9 to 12 buffalo skins tanned on both sides. To cut and sew this cover so that it would fit well and be shapely when stretched over the circular framework of poles required skillful workmanship, the result of training and of accurate measurements. The tent poles were 14 to 16 feet long. Straight young cedar poles were preferred. The bark was removed and the poles were rubbed smooth. The setting up of a tent was always a woman’s task. She first took four poles, laid them together on the ground, and then tied them firmly with a thong about 3 feet from one end. She then raised the poles and spread their free ends apart and thrust them firmly into the ground. These four tied poles formed the true framework of the tent. Other poles10 to 20 in number, according to the size of the tent-were arranged in a circle, one end pressed well into the ground, the other end laid in the forks made by the tied ends of the four poles. There was a definite order in setting up the poles so that they would lock one another, and when they were all in place they constituted an elastic but firm frame, which could resist a fairly heavy wind.” There was probably very little variation in the ways and customs of the different members of the tribe, and the tents of an entire village would have been raised after the same, long-established manner. But the structures in an Omaha village did not surround an open space, “nor were they set so the people could live in the order of their gentes, an order observed when they were on the hunt and during their tribal ceremonies. Yet each family knew to what gens it belonged, observed its rites, and obeyed strictly the rule of exogamy. To the outward appearance a village presented a motley group of tribesmen. The dwellings and their different corrals were huddled together; the passageways between the lodges were narrow and tortuous. There was little of the picturesque. The grass and weeds that grew over the earth lodges while the people were off on their summer buffalo hunt were all cut away when the tribe returned. So, except for the decorations on the skin tents, there was nothing to relieve the dun-colored aspect.” 5 Such was the appearance of an Omaha village in the valley of the Missouri.
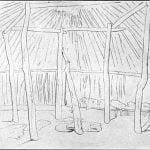
In 1847 the Omaha erected a village on the banks of Papillion Creek, near the line between Sarpy and Douglas Counties, Nebraska. Four years later it was visited by Kurz during his journey up the Missouri. Kurz was camped near Council Bluffs, on the left bank of the Missouri. Opposite was Bellevue, the trading post of Peter A. Sarpy, and while at the latter place, May 16, 1851, Kurz entered in his journal: in Bellevue I have drawn an Indian winter house made of earth, and also a Pawnee girl.” And on May 20 he wrote “Again crossed the river to Bellevue in order to visit the Omaha village some six miles distant; went over the bluffs, as being the shortest way, then crossed the high prairie, to the Papillon creek which partly surrounds the village of the Omaha. The village itself is built on a hill. The camp or village is composed of leather tents and earth-covered lodges. Between the tents and lodges are scaffolds for drying meat and also an enclosure for the horses. I walked into the village and watched a group of young men endeavoring to throw lances through rolling rings, the others being gathered on top of earth lodges, pl. 26b as spectators.” 6 Sketches made by Kurz at that time are reproduced in plate 28. The interior of an earth lodge, drawn at Bellevue May 16, 1851, is shown in b; the couches extending along the wall are clearly indicated, also the fireplace in the center of the lodge, over which is hanging a hook for the suspension of a kettle. The village, which stood on the banks of Papillion Creek, is shown in the lower part of a, of the same plate. Both forms of dwellings are represented in the sketch; also the scaffolds for drying meat and other purposes, and several enclosures in which their horses were confined.
Citations:
- Lewis and Clark, History of the Expedition under the command of Captains Lewis and Clark… Prepared for the press by Paul Allen. Philadelphia, 1814. 2 vols., I, pp. 44 15.[↩]
- Bradbury, John, Travels in the Interior of America, in the years 1809, 1810, and 1811. Liverpool, 1817, pp. 65-67.[↩]
- Fletcher, Alice C. and La Flesche, Francis, The Omaha Tribe. In Twenty-seventh Annual Report Bureau of American Ethnology, 1905-1906. Washington, 1911, pp. 97-98.[↩]
- Fletcher, Alice C. and La Flesche, Francis, The Omaha Tribe. In Twenty-seventh Annual Report Bureau of American Ethnology, 1905-1906. Washington, 1911, p. 98.[↩]
- (Fletcher, Alice C. and La Flesche, Francis, The Omaha Tribe. In Twenty-seventh Annual Report Bureau of American Ethnology, 1905-1906. Washington, 1911, p. 99.[↩]
- Bushnell, Ethnographical Material from North America in Swiss Collections. In American Anthropologist, Vol. 10, No. 1, Jan. – Mar. 1908, p. 11.[↩]

